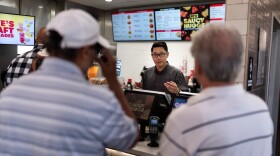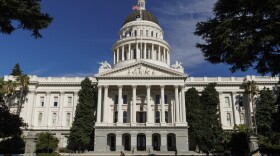A Denver-based architectural firm was selected today to design the proposed expansion of the San Diego Convention Center.
The architectural firm has also proposed a five-acre park on the roof of the expanded structure.
"Fentress' design for the Convention Center builds on the success of our iconic facility by embracing the waterfront location with a new, five-acre rooftop park while delivering an expanded facility that will help drive our regional economy, generate jobs and build on our reputation as a world-class
convention and meeting destination," Mayor Jerry Sanders said.
Plans also call for a possible 500-room hotel adjacent to the expansion area, according to the Convention Center Corp.
Fentress, which designed the Denver International Airport, was selected from among five finalist architectural firms to design the proposed expansion.
The cost of the project was estimated earlier this year at about $750 million, but Fentress' design "should significantly reduce cost estimates" because it calls for 38 percent less building mass and volume, Convention Center officials said.
An updated cost estimate is expected in the next several months, they said.





