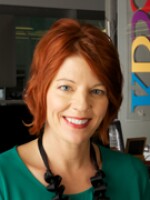The Museum of Contemporary Art San Diego in La Jolla is planning to expand its museum space to make room for more art.
The museum’s current building is big enough to exhibit 50 to 75 works of art. Close to 4,000 pieces in its permanent collection sit in storage vaults. The proposed expansion would triple the exhibition space to 30,000 square feet.

The firm chosen to design the expansion, Selldorf Architects, is led by German-born, New York resident Annabelle Selldorf, who was in town this week to meet with museum staff and give a lecture about her work.
Selldorf has an impressive client list in contemporary art circles, having designed spaces for some of the world’s leading gallery owners, collectors and cultural institutions. She designed a space for New York gallery owner David Zwirner and a studio for artist Jeff Koons.
“Looking at art is very immersive,” said Selldorf, sitting in the museum's ocean-front boardroom. “I’m interested in making spaces that have a contemplative quality about them.”
She said her goal is to create public spaces that people want to be in.

She plans to make the existing museum building “kinder.” One example is her design for the entrance. Right now, the way in can be difficult to find.

“We’re going to give the museum a new entrance, so when you come from La Jolla the building presents itself proud, confident, elegant and welcoming,” Selldorf said.
The cost of expansion is still being researched. In January, the museum board will vote on whether to move forward with a capital campaign to raise the funds.
It’s early in the design phase, but plans are to expand south of the museum, taking over the parcel of land next door. It will increase the museum’s footprint by 50,000 square feet.

The museum's Sherwood Auditorium will be turned into an open gallery with skylights. Gallery spaces will be added south of Sherwood, aimed at creating an easy flow instead of a warren of separate rooms. Terraces will be added to the coastal side of the museum. The parking lot to the north will be replaced by an expanded version of an outdoor public plaza.
This is Museum of Contemporary Art's third iteration. The original structure was designed by famed local architect Irving Gill. An expansion was added by architect Robert Venturi in 1996 and took 10 years to complete.
Selldorf plans to preserve and respond to both structures, but she also hopes to provide some unity to the building, especially when viewing it from Coast Boulevard.
“Walk along the coast and look up. It’s really a jumble of structures,” Selldorf said.
This third phase will strive to “unite the whole,” she said.
Selldorf is not one for grand gestures or sculptural buildings of the kind designed by architects like Frank Gehry.
“In my mind, it’s not about proving that a building can stand on one leg,” she said. “It’s about much more subtle or universal experiences such as experiencing the proportion and the light.”
“Architecture is the mother of all arts, but our art is to enable other things.”
The museum's coastal location is a stunning visual reference, but one that presents real challenges to builders. Coastal and zoning regulations will constrain the design. For example, height regulations will limit the size of the gallery spaces. There’s also the steep incline to consider.
“It was not an easy task to think through all of that to create simple, very regular spaces,” Selldorf said. “But that’s where the work happens, that’s the fun part.”
The plan is to break ground during 2017.





